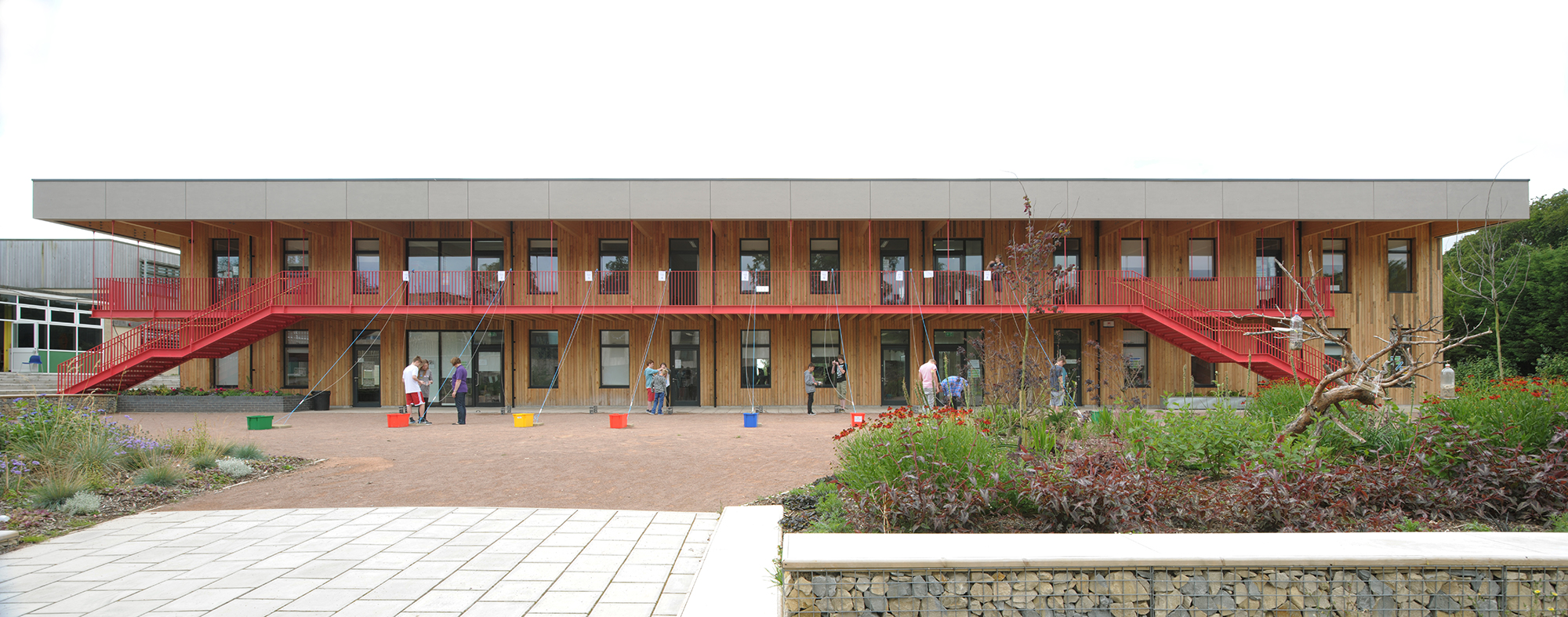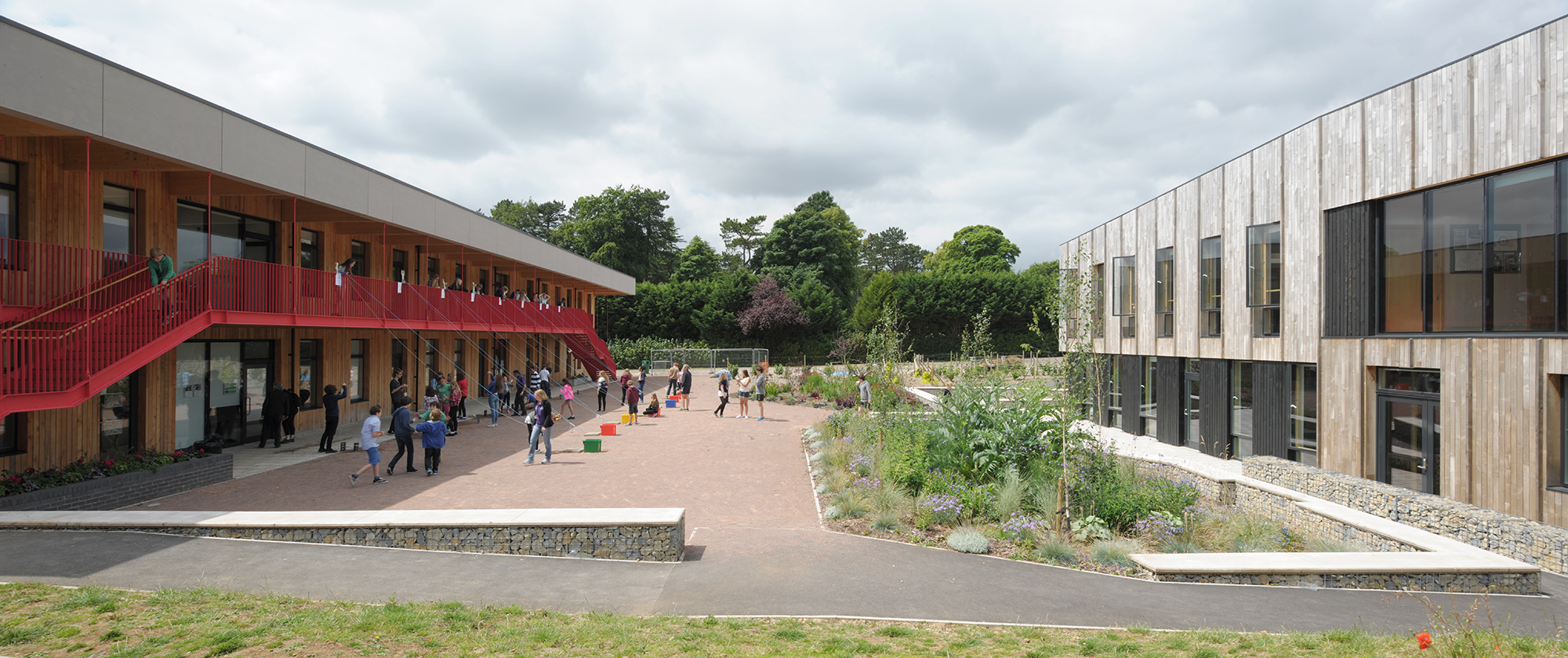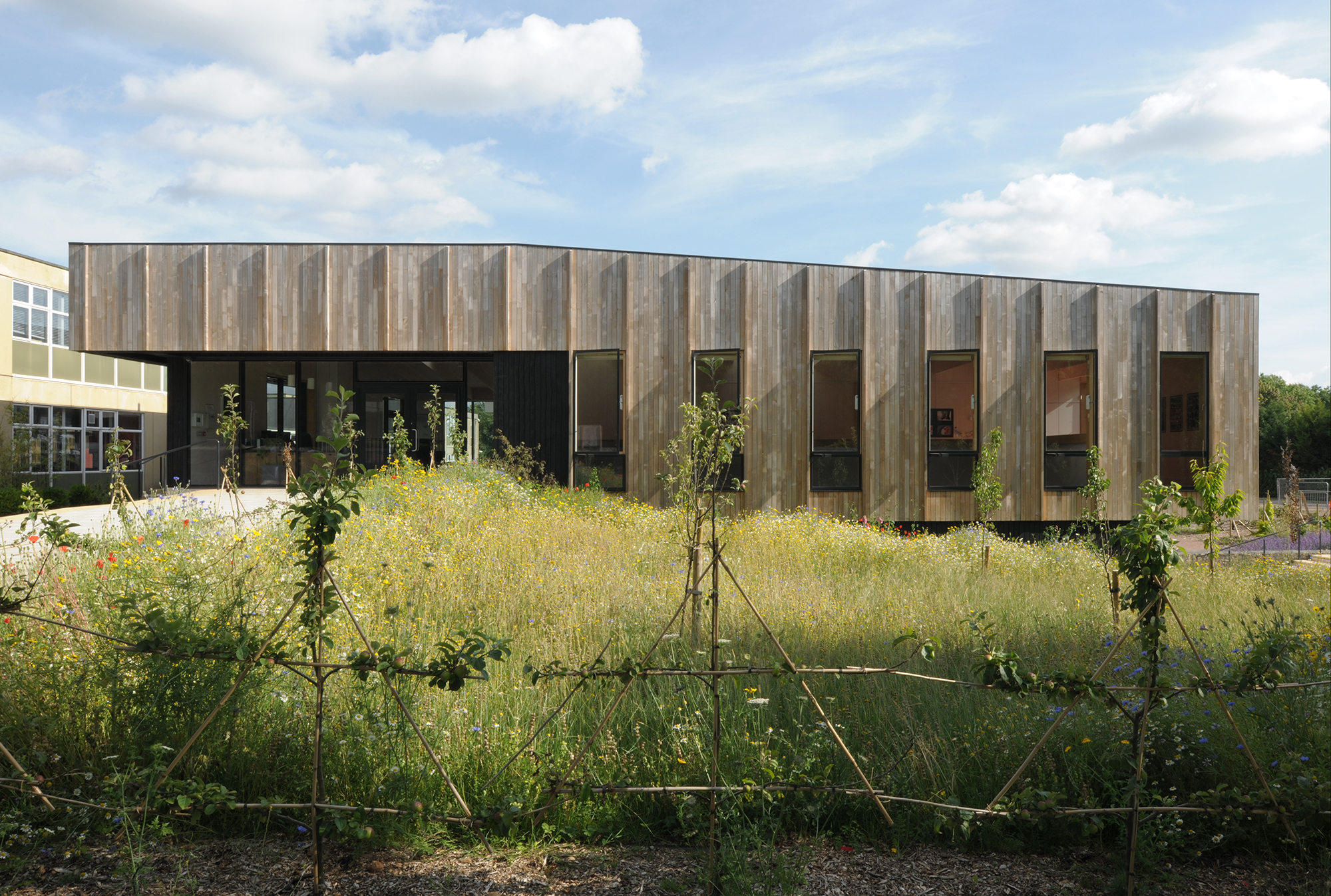Ralph Allen School
Project Details
Value: 3.8 Million
Sector: Education
Programme: 25 Months
Scope of work: Two projects run as a single build scheme to provide 700m2 Dining / Kitchen block and two-storey teaching block.
Working on continuous projects at the same school for over four years highlights the client based relationships and trust we develop with our work. Working alongside Architects Feilden Fowles we are proud to have delivered a number of award winning builds for Ralph Allen school.
We carried out our first project at Ralph Allen School for BANES in 2012/13 when we constructed a standalone block to house an Advanced Learning Centre together with a 4G all weather sports pitch. Since becoming an academy we have carried out a number of projects at the school in addition to the project that forms this case study.
A 2 storey 12 classroom teaching block that we completed in 2014 was immediately followed by the construction of a new 750m2 dining and kitchen block. The building was constructed off a ground bearing reinforced concrete raft that supported a timber glulam frame. The external walls were a combination of facing bricks/blocks and a small amount of timber cladding. The roof coverings were a single ply membrane.
The fit out included the complete kitchen installation. As a result of the loadings for the new kitchen and to allow for future expansion on the site the project also included the installation of a new incoming electrical main, including a Western Power transformer, new main gas supply, new main water supply and new fire hydrant supply.
The project was handed over on time and to budget and Sarah Thompson the Business Manager on completion emailed us to say ‘well done team brilliant result – can’t wait to be using it all’.


